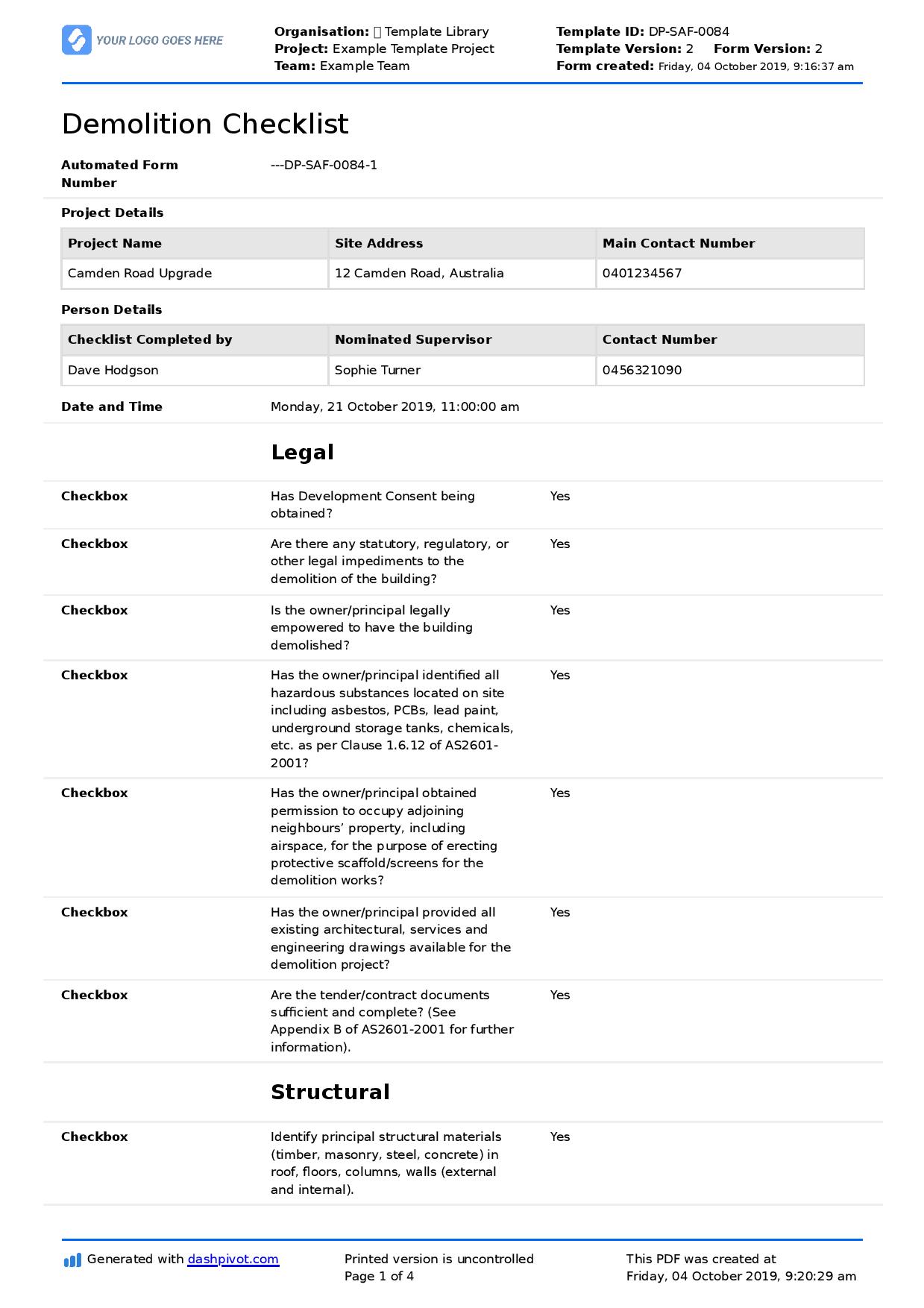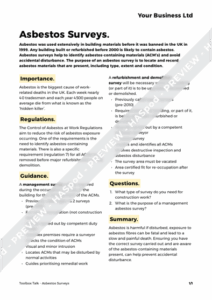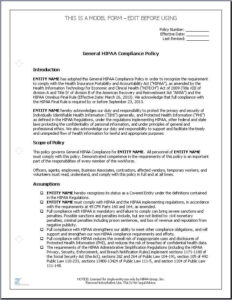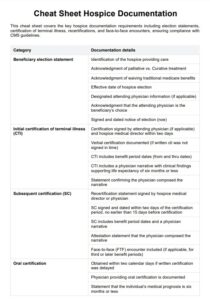Embarking on any refurbishment or demolition project, no matter how big or small, comes with a significant responsibility: understanding what you’re dealing with. It’s not just about knocking down walls or ripping out old fixtures; it’s about identifying potential hazards like asbestos, lead paint, or other dangerous materials that might be lurking within the structure. Failing to properly identify these risks can lead to serious health issues, hefty fines, and project delays that nobody wants.

This is where a robust refurbishment and demolition survey template becomes an absolute game-changer. Think of it as your essential roadmap, guiding you through every step of the pre-construction assessment process. It ensures nothing is overlooked, helping you to systematically record crucial information, comply with regulations, and ultimately create a safer environment for everyone involved in the project. Having a structured approach like this can truly save you time, money, and a great deal of stress down the line.
Why You Absolutely Need a Robust Survey Template
When you’re dealing with building structures, especially older ones, there’s a world of hidden dangers that could pose significant risks during renovation or demolition. A comprehensive survey isn’t just a good idea; it’s often a legal requirement, particularly concerning hazardous materials like asbestos. Without a systematic approach, you risk missing critical information that could lead to exposure incidents, environmental contamination, and severe legal repercussions. Imagine the consequences of disturbing asbestos without proper precautions – it’s a scenario no project manager wants to face.
This is precisely why having a dedicated refurbishment and demolition survey template is indispensable. It provides a standardized framework, ensuring that every area of the property is inspected thoroughly and consistently. It removes the guesswork and reliance on memory, guaranteeing that all necessary data points are collected, from structural integrity to the presence of utilities and potential contaminants. This consistency is vital, especially for larger organizations managing multiple projects simultaneously, as it streamlines the data collection and reporting processes.
Moreover, regulatory compliance is a massive part of any construction project. Legislation, such as the Control of Asbestos Regulations in the UK or OSHA standards in the US, mandates specific types of surveys before certain works can commence. A well-designed template helps you tick all these boxes effortlessly, acting as documented proof of due diligence. It ensures that your survey findings are clear, actionable, and ready for review by regulatory bodies if ever required. This proactive approach significantly reduces your liability and demonstrates a commitment to health and safety.
Beyond the legal and safety aspects, using a template also boosts efficiency and cost-effectiveness. By meticulously identifying potential issues upfront, you can plan your project more accurately, allocate resources effectively, and mitigate unforeseen expenses that might arise from unexpected discoveries. This forethought prevents delays and costly rectifications, ensuring your project stays on track and within budget. Ultimately, it’s about protecting your team, your reputation, and your bottom line.
Key Benefits of a Standardized Template
- Ensures comprehensive hazard identification.
- Promotes consistent data collection across all projects.
- Facilitates compliance with health, safety, and environmental regulations.
- Reduces project delays and unexpected costs.
- Provides clear, documented evidence for audits and legal purposes.
- Enhances worker safety by clearly outlining risks.
What to Include in Your Comprehensive Template
Crafting an effective refurbishment and demolition survey template means ensuring it covers every conceivable angle of a property assessment. It’s more than just a checklist; it’s a detailed guide that helps you capture specific information needed for safe and compliant project execution. A great template starts with administrative details and then systematically moves through the physical assessment of the structure and its surroundings.
Begin with the basics. Your template should have clear sections for project identification: the project name, client details, site address, and contact information for key personnel. It’s also crucial to include space for the date of the survey, the surveyor’s name, and their qualifications. These initial details establish the context for the entire survey and are essential for record-keeping and accountability.
The core of your template will be dedicated to the actual physical inspection. This needs to be broken down into logical sections. Think about areas like structural elements (walls, roofs, floors), utilities (gas, electricity, water, drainage), and the presence of any hazardous materials. For asbestos, for instance, you’ll need specific fields to record its type, location, condition, and recommendations for management or removal. Similarly, for other hazardous substances like lead paint or PCBs, detailed descriptions and proposed actions are vital. Don’t forget to include sections for photographic evidence, which can be invaluable for visual confirmation of findings.
Finally, a robust template needs to incorporate sections for risk assessment and recommendations. This is where the surveyor translates their findings into actionable insights. What are the immediate risks? What control measures are necessary? What further investigations are required before demolition or refurbishment can proceed? A clear sign-off section, allowing both the surveyor and potentially the client or project manager to acknowledge the findings, ensures that everyone is on the same page regarding the identified risks and proposed mitigation strategies. This structured approach ensures a thorough and actionable report every time.
- **Project Details:** Site address, client name, project scope, survey date, surveyor details.
- **Area/Room Identification:** Unique identifiers for each surveyed area (e.g., “Ground Floor – Room 101”).
- **Material Identification:** Sections for potential hazardous materials like asbestos, lead, PCBs, mold, and their specific locations.
- **Condition Assessment:** Evaluation of the material’s condition and risk level.
- **Structural Observations:** Notes on structural integrity, potential weaknesses, or unusual features.
- **Utility Information:** Locations of gas, water, electricity, and drainage systems, including isolation points.
- **Recommendations:** Clear, actionable steps for managing or removing identified hazards.
- **Photographic Log:** Space or links for supporting images of findings.
- **Sign-off:** Signatures from the surveyor and relevant project stakeholders.
Implementing a well-structured survey approach is more than just fulfilling a legal obligation; it’s about embedding safety and efficiency into the very fabric of your construction projects. By systematically identifying and assessing potential hazards before work even begins, you’re not only protecting your workforce and the environment but also safeguarding your project against costly delays and unforeseen challenges. It creates a clearer path forward, ensuring all stakeholders are aware of the risks and the necessary steps to mitigate them.
Ultimately, taking the time to adopt and consistently use a comprehensive survey tool streamlines your operations, enhances your compliance posture, and reinforces your commitment to responsible construction practices. It empowers you to approach every refurbishment or demolition with confidence, armed with the precise information needed to execute the job safely, on time, and within budget, fostering peace of mind for everyone involved.


